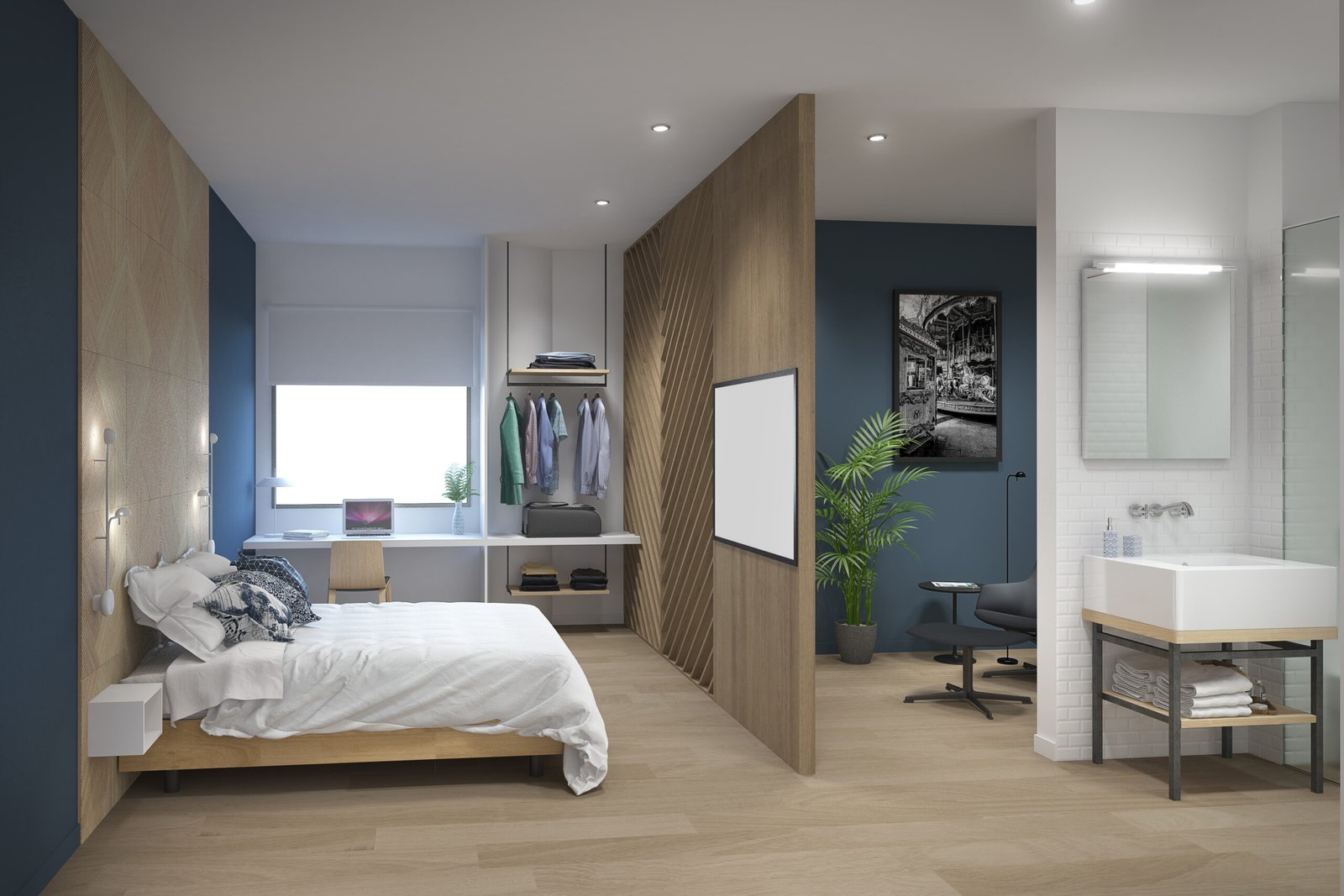
The project had an area of about 400 m2, with different spaces.
The existing entrance was the ideal place for the reception due to its spaciousness and luminosity. Directly behind this area is an administrative office with storage space and a small meeting room. From the reception area, customers have access to the airport’s business center, as well as the VIP lounge area that includes:
<br><br>
Two common areas with buffet and refrigerators for snacks and drinks
Four fully equipped suites for comfort and functionality
Complete public bathrooms with individual shower.
<br><br>
The main objective of styling is to achieve a balance between elegance, functionality, and timeless modernity while following the corporate pattern of branding. Evoking sensations of fresh air and functionality, with Nordic touches; These are some important details that become relevant in interior design.<br><br>
The key elements of brand identification that have been applied to this project include: the color palette, the wooden modules that cover the walls with directional louvres, and the furniture.<br><br>
The combination of different types of seats with a variety of colors and textures create an informal touch to the environment, so the furniture proposed for the interior design reiterates the timelessness of its design.
<br><br>
A good design is the synthesis between technology, economy, quality materials, functionality, durability and longevity, that is why we have always selected special furniture for contract use and airport regulations.
<br><br>
Related Links: Airum
Let our experience build an experience for you!